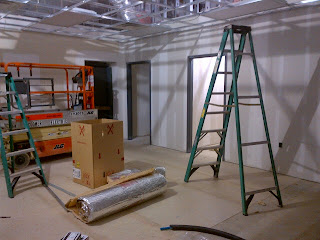The walls are up! It's so exciting to see it actually happening! Shannon's dream is coming true!
The picture above is the main area, and if you follow the bulk head on the ceiling, that indicates where the pharmacy counter will be. The big cut out on the left is the drive through window.
Looking out from the counter into the retail area.
This is the education room looking to the storage room (left) and the office (right).
The education room looking to the hallway (far left), closet (center) and kitchen cut out.
The kitchen. Next up is the paint!!!





No comments:
Post a Comment